This Villa on Brač is a beautiful example of modern Mediterranean architecture
Tina KovačičekMarch 12, 2024
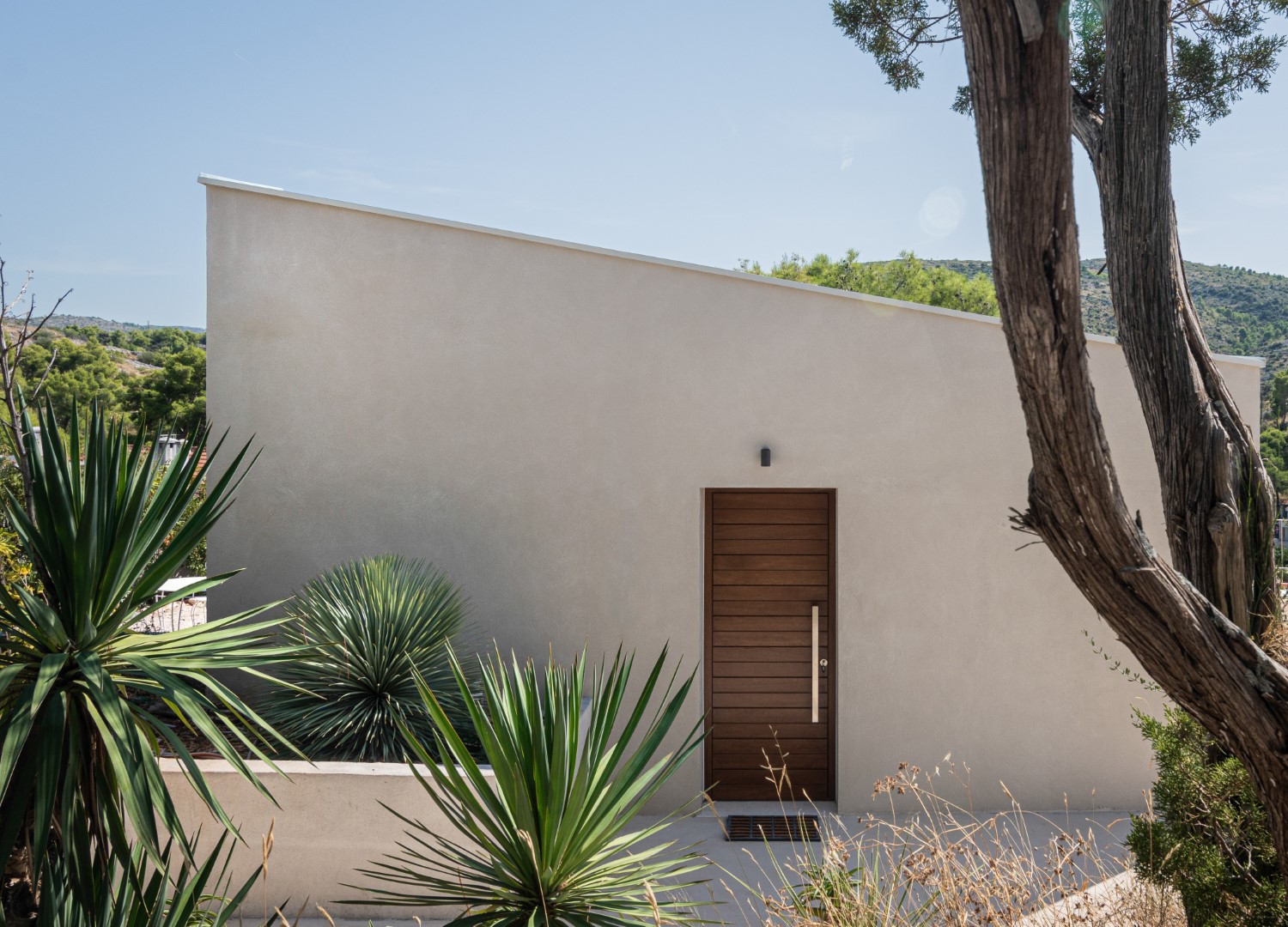
March 12, 2024
Architecturally speaking, the villa seeks an answer to the question of how to meet today’s standards of luxury living in the Mediterranean, keeping the identity of place and time in balance with the aspirations of the users at the same time. “With the program and the location itself at the top of the idyllic hill of Bobovišća na Moru, close to Vladimir Nazor’s Three Sisters monument, the suggestiveness is unquestionable. As a counterbalance, the house strives for the exact opposite”, the authors of this project, the Aalto Architecture Bureau from Split, tell me.
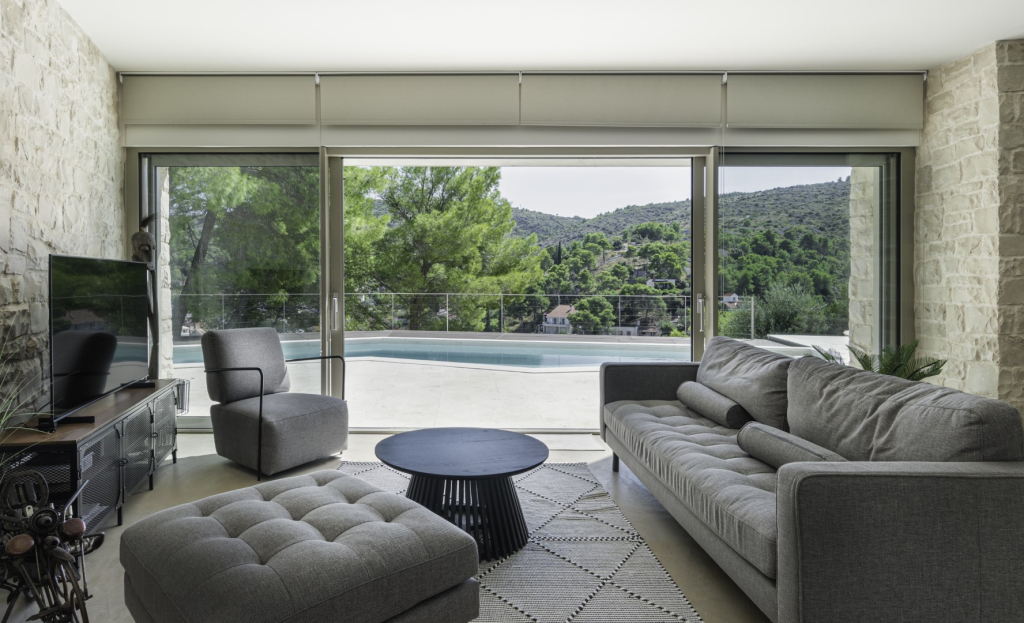
Over 15 years on the market, this interdisciplinary office has specialized in designing family houses, luxury villas and hotel resorts. By considering each project through the spirit of location and context, with the aim of designing a 21st century house, , the advantages and ambience of traditional architecture are preserved, reinterpreted in a modern way. With this principle, each project, defined by the wishes of the investor, is shaped as a continuation of the place and time in which it is located. The house at the Three Sisters is a beautiful example of exactly that principle, which in this case decently retained the spirit of luxury of the former styles of building stone houses in the Mediterranean.
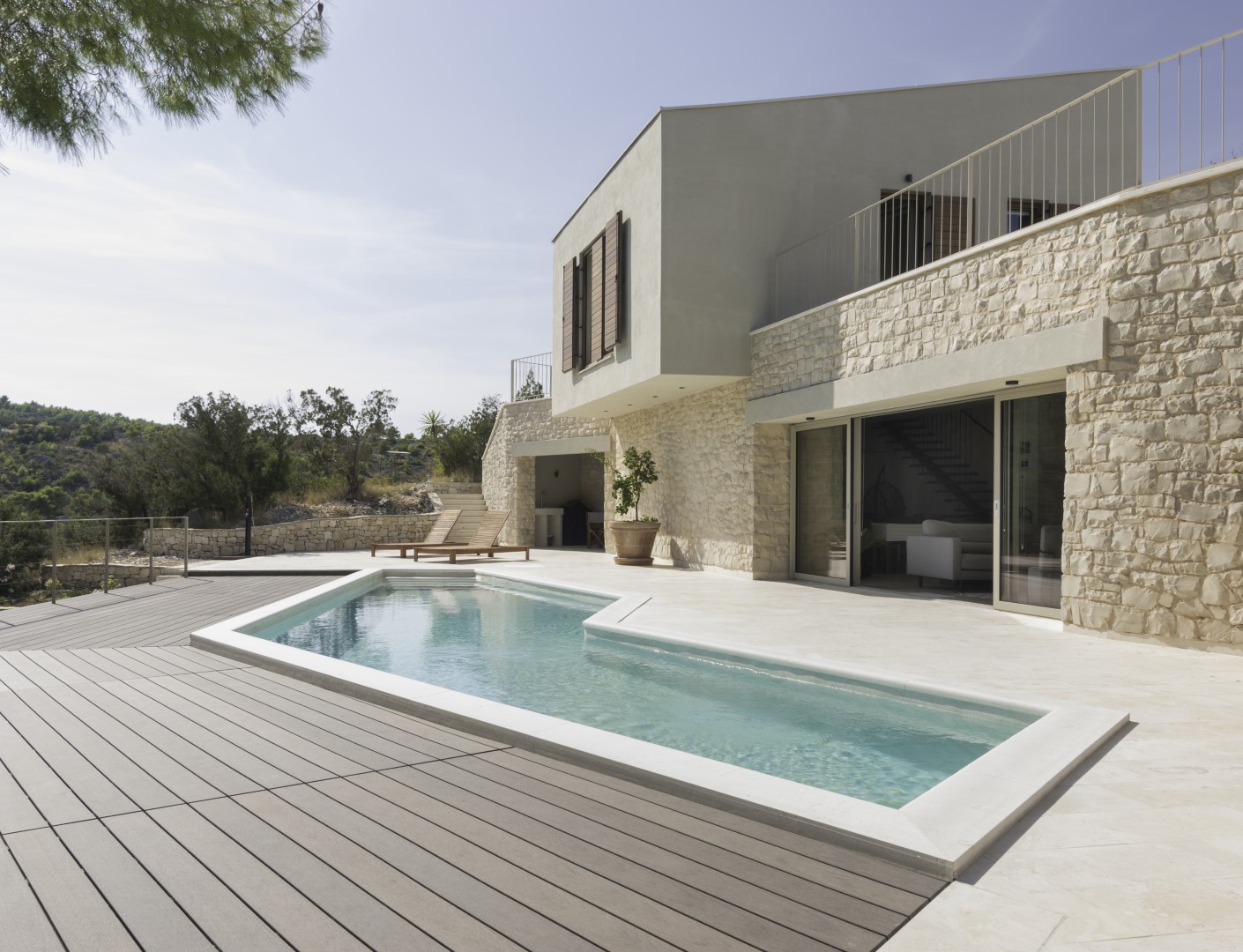
The emphasis in the design process was precisely on the advantages of the location, sun, winds, terrain and views with the primary desire to fit into the surroundings. “We received from the investor the basic required program but also trust in our architectural vision, which is most important for good cooperation and good architecture”, the authors tell me and continue on the specifics of designing and building the house itself. “Integration with nature as a motif results in the thematization of Mediterranean drywall that meanders through the low ground floor of the house dug into the ground. Using the pull-in and pull-out method, the areas of the loggia, entrance atrium, and summer kitchen are shaped, while the ambivalence of the space – both indoor and outdoor – is enabled for the living room. A continuous line creates a superposition of the more closed spaces of the tavern, parents’ room and kitchen against the living room as the heart of the house.
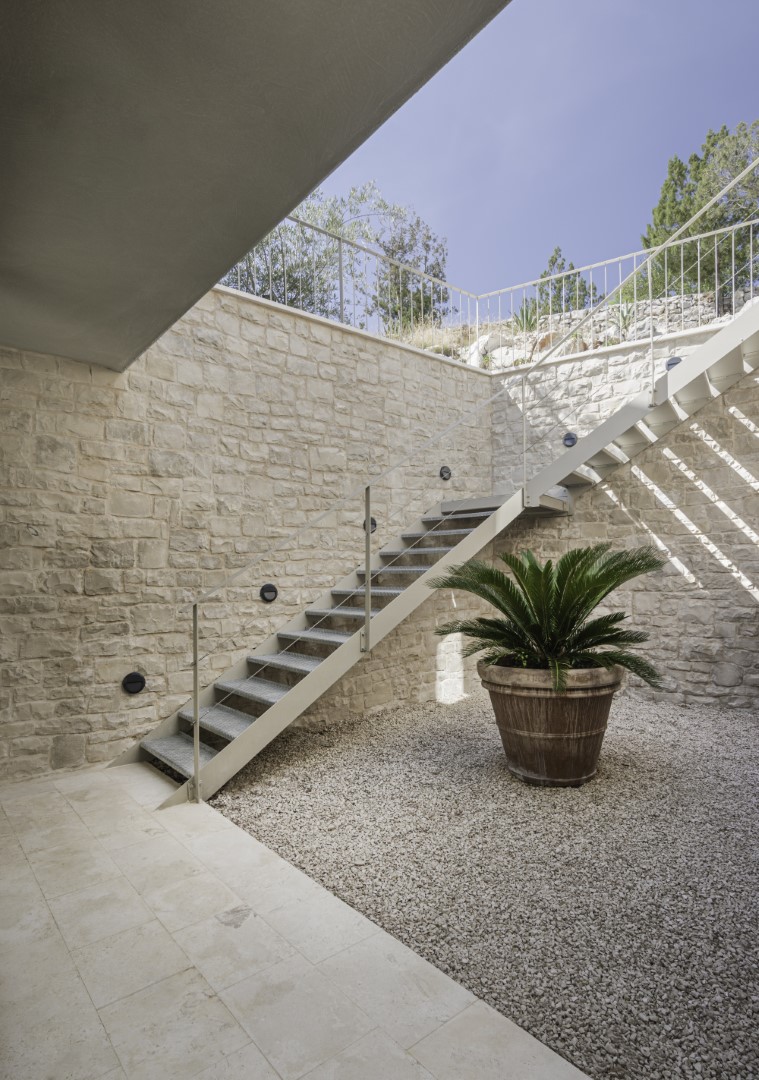

Two volumes discreetly sit on the meander of the ground floor, whose typology and dimensions refer to the traditional architecture of the region. While one is connected by a warm connection and contains children’s rooms with a bathroom, the other is accessed by a cold connection, which programmatically corresponds to a guest suite, intended for extended family and friends. The roofs of the ground floor in the function of room terraces create different environments – from intimate, hidden spaces to spaces for socializing.
The change created by the design of the outdoor spaces runs around the house, collecting a handful of diverse views, environments and zones, additionally emphasized by changes in the material. The atrium between the volumes intuitively invites visitors in, draws them into the heart of the house, which extends to the terrace with the swimming pool.

The investor decided to choose the interior, and it was important for the architects to design and shape the space through design so that the identity of the space, which accepts the personal choice of the investor, is achieved with materials, details and important parts such as the staircase. The change of materials zones the spaces, while the stone facade inside the house further cancels the border between the inside and the outside. By designing the internal and external staircases as light and airy and by focusing on the selection of natural materials such as wood, micro-cement floors, stone and gravel, a light and balanced base was achieved that increases the feeling of space and allows itself like a canvas to achieve the character of the user.
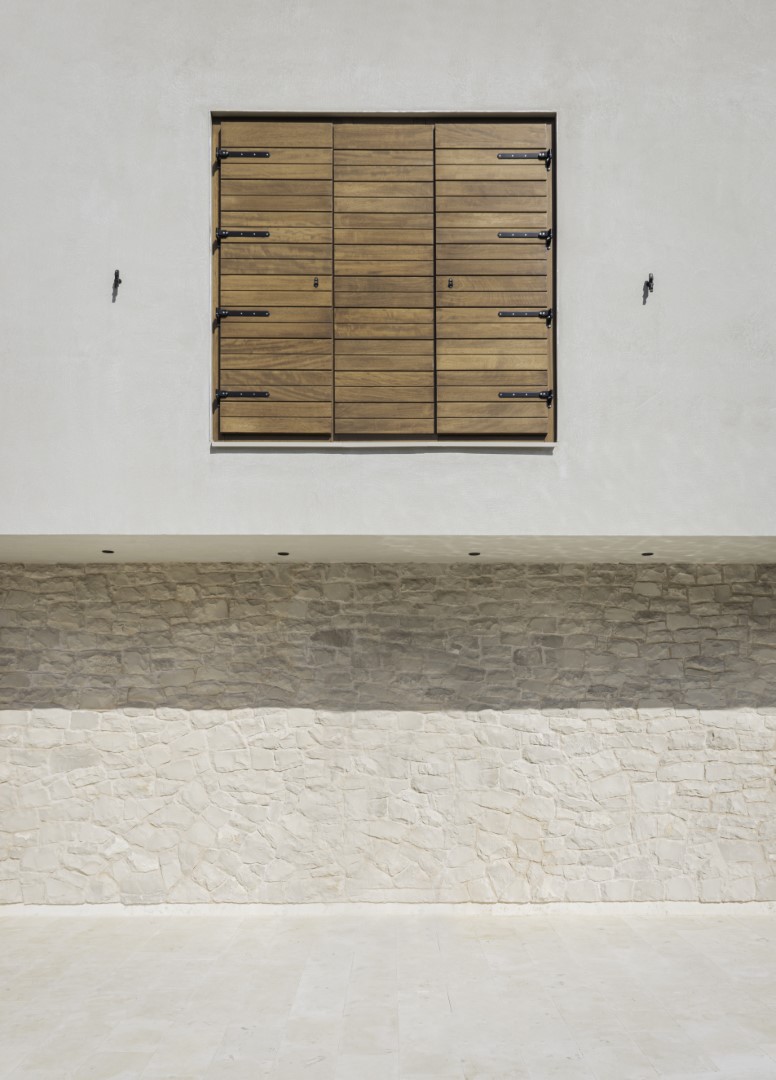

“The house at Three Sisters becomes an auditorium with views of life in the bay, late summer festivals, arrivals and departures of sailboats, while it gradually takes on the characteristics of the place and becomes its indispensable part, hidden, drowned in karst, agave and rocks. This house is a project that always makes us happy, especially in a wonderful context like this,” the architects conclude.
