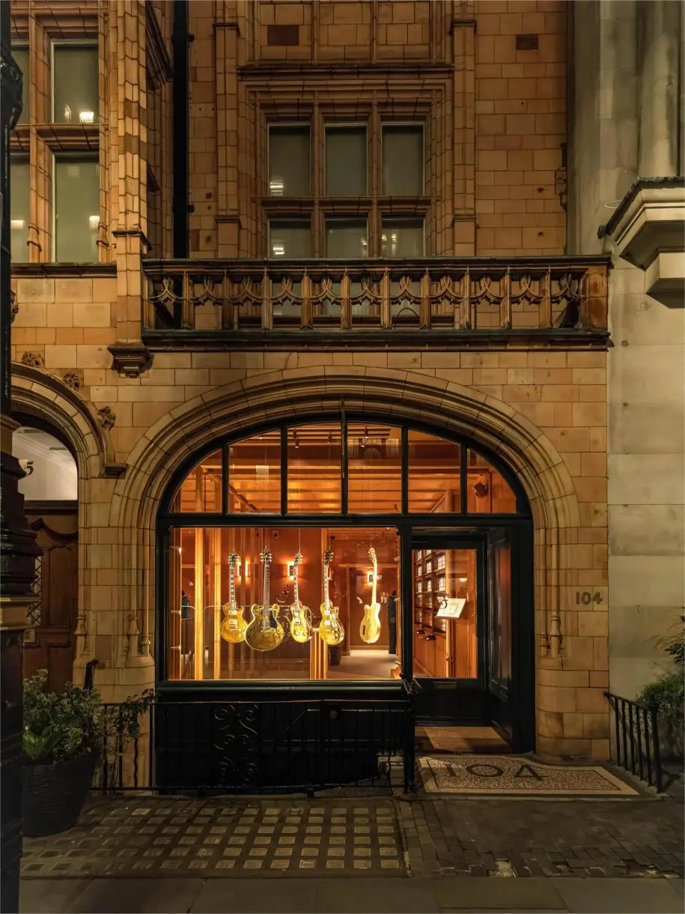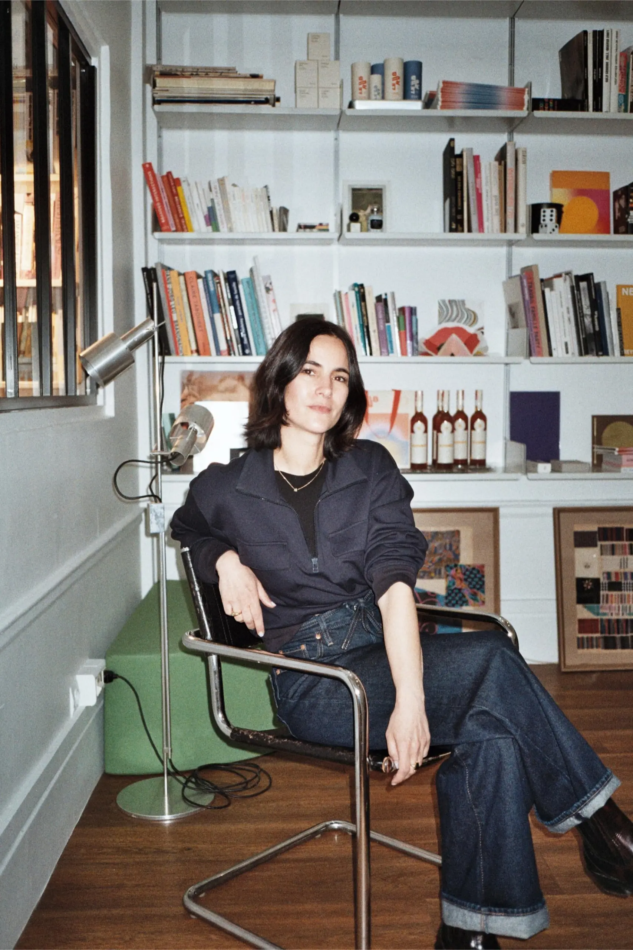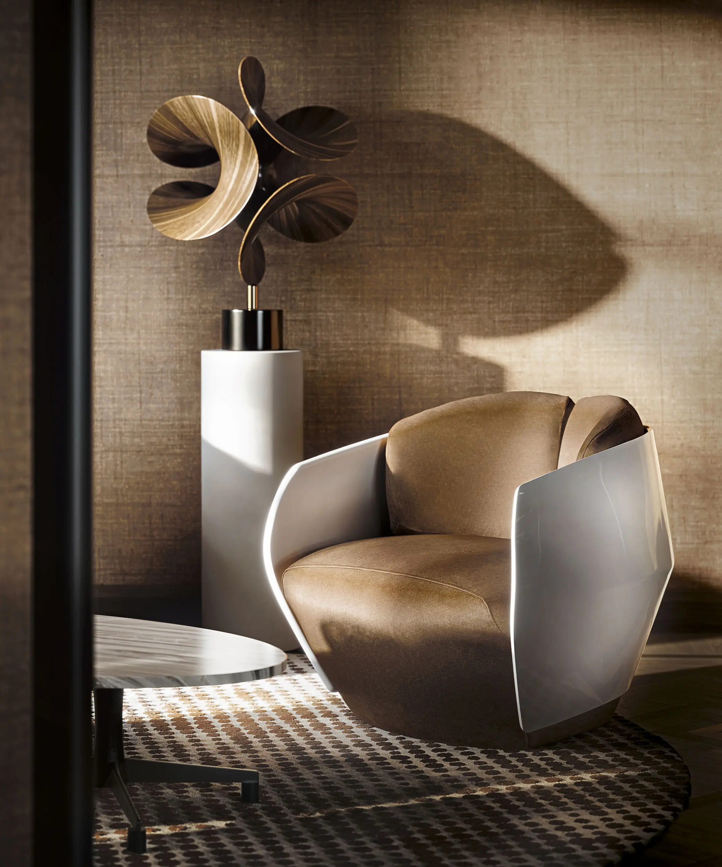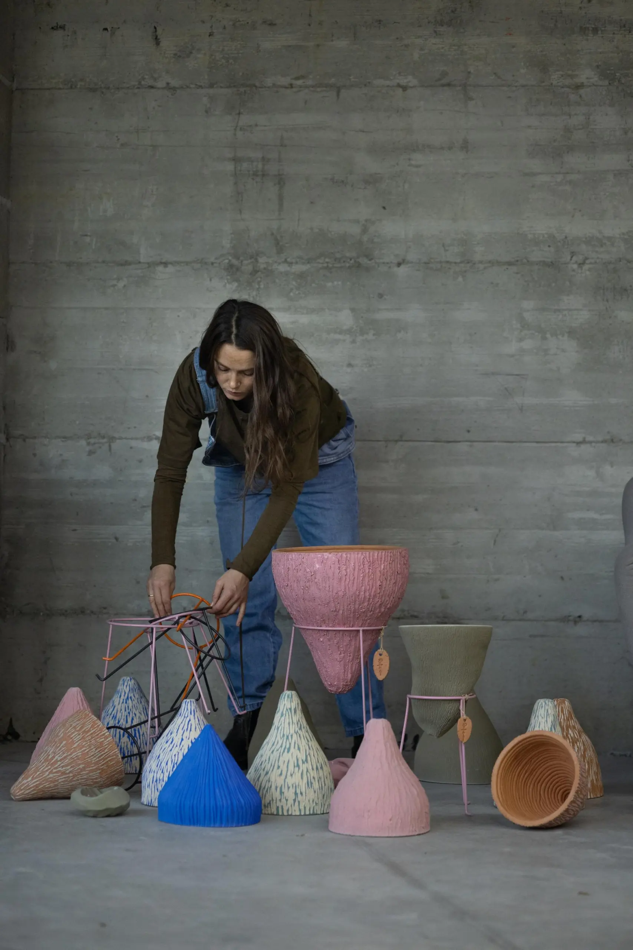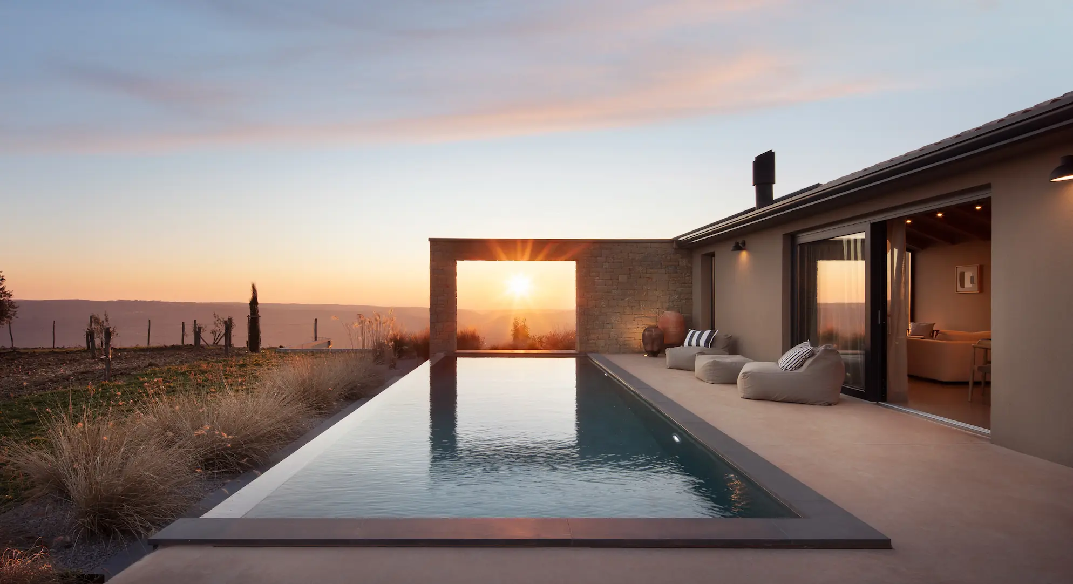
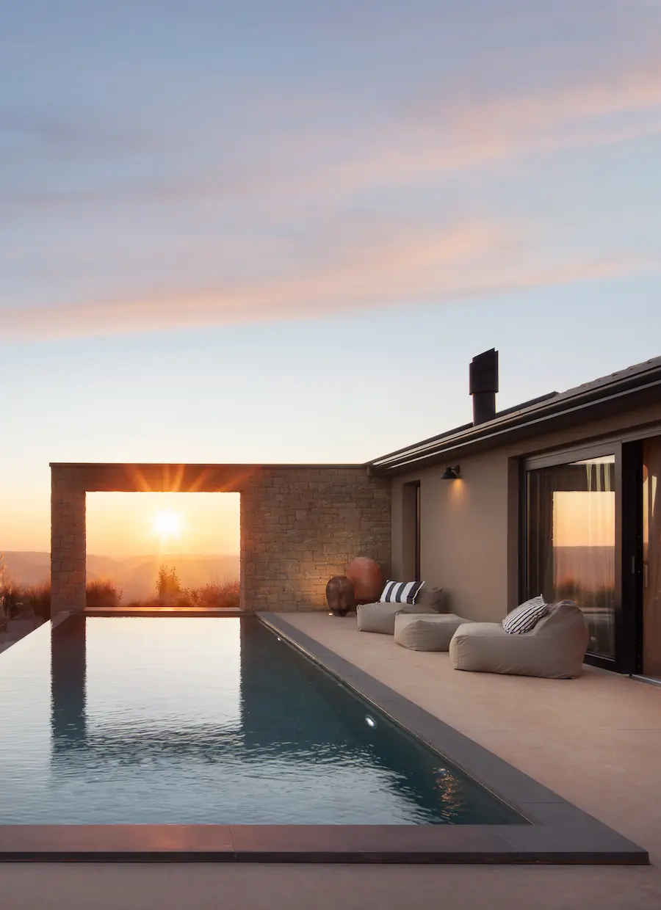
In the village of Čirkoti, near Završje, sits the Istrian gem, Casa Rea, offering a captivating view of olive groves and the historic town of Motovun. Architect and designer Sandro Užila shared how he embraced simplicity in his design and why it was so easy to integrate it into the natural environment. Photos: Koridor 27
Probably one of the best things I’ve done in my life was a road trip through Istria (if you haven’t yet, be sure to treat yourself to this pleasure). The soothing dance of local roads winding through the hills of Istria’s interior never allows the scenery to become dull. It’s clear to me why many have wished for a holiday home in this part of the world. One of the latest projects by architect and designer Sandro Užila is Casa Rea, a house located in the small village of Čirkoti, near Završje (in my opinion, one of the most charming corners of Istria), between Grožnjan and Motovun. You might think of Rea as a queen, which this house indeed is at first glance (if you ask us), but it’s actually a blend of the names Rene and Andrea, a beautiful tribute to the owners’ sons. Although they invested in a holiday home they plan to rent out, the owners have left time for themselves to enjoy this piece of family paradise. “I sketched the house in one night. After visiting the location, on the way to the office, I had a clear vision of how I wanted the house to look and didn’t want to go to sleep until it was completely finished. The floor plan and facades were ready that same night,” Sandro tells us, owner of one of the busiest Istrian architectural-design offices, WAVE Design Studio, whom the investors entrusted with this construction and design project. He also explains that for unique signature projects, he works under his own brand, Sandro Užila. “Some projects are more commercial than others, but I often have the opportunity to create such unique projects with carefully designed details and aesthetics, and the freedom to follow, of course in collaboration with the investor, ideas that I believe will turn out well.”
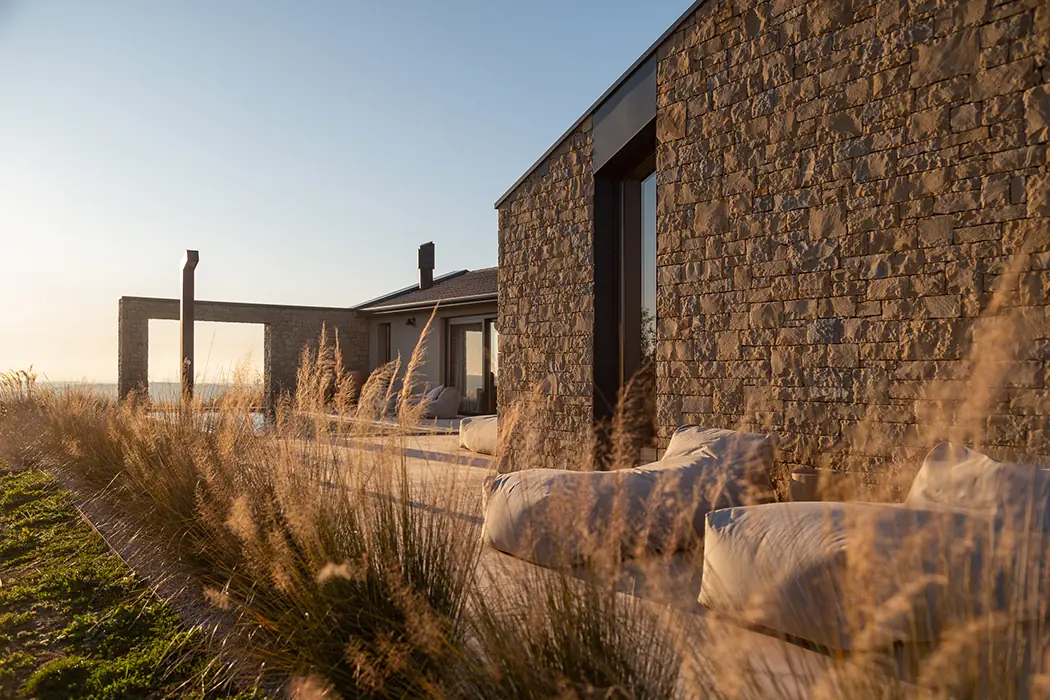
Small modern details combined with classic local materials organically blended into the surroundings, which is the greatest value of this house’s simplicity that captivates at first glance. The 150-square-meter floor plan includes a sauna, terrace, pool with a large olive grove in front of the house, and a fantastic view of Motovun. “From the bed, the view stretches toward the Motovun hill, while from the road passing in front of the main entrance, almost nothing is visible. It was important to me that the floor plan and details, like plants, respect the privacy of those staying in the house.” Only local materials were used for construction and furnishing. “The stone is from Grožnjan, I didn’t want any other, and you’ll recognize its dark yellowish hue from this specific location”, emphasizes Sandro, who also followed warm, earthy tones in the rest of the house so that it would blend as naturally as possible into the environment.
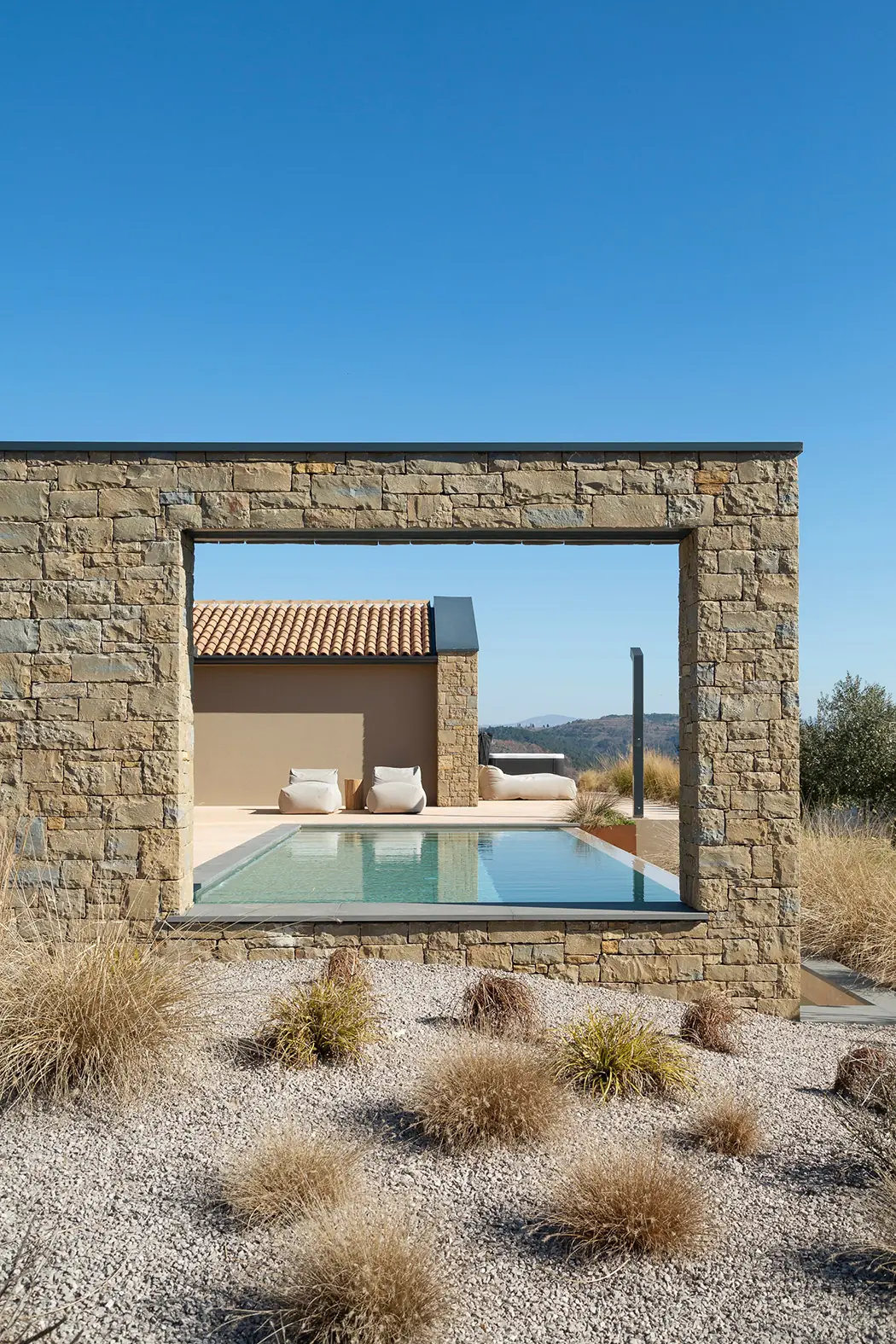
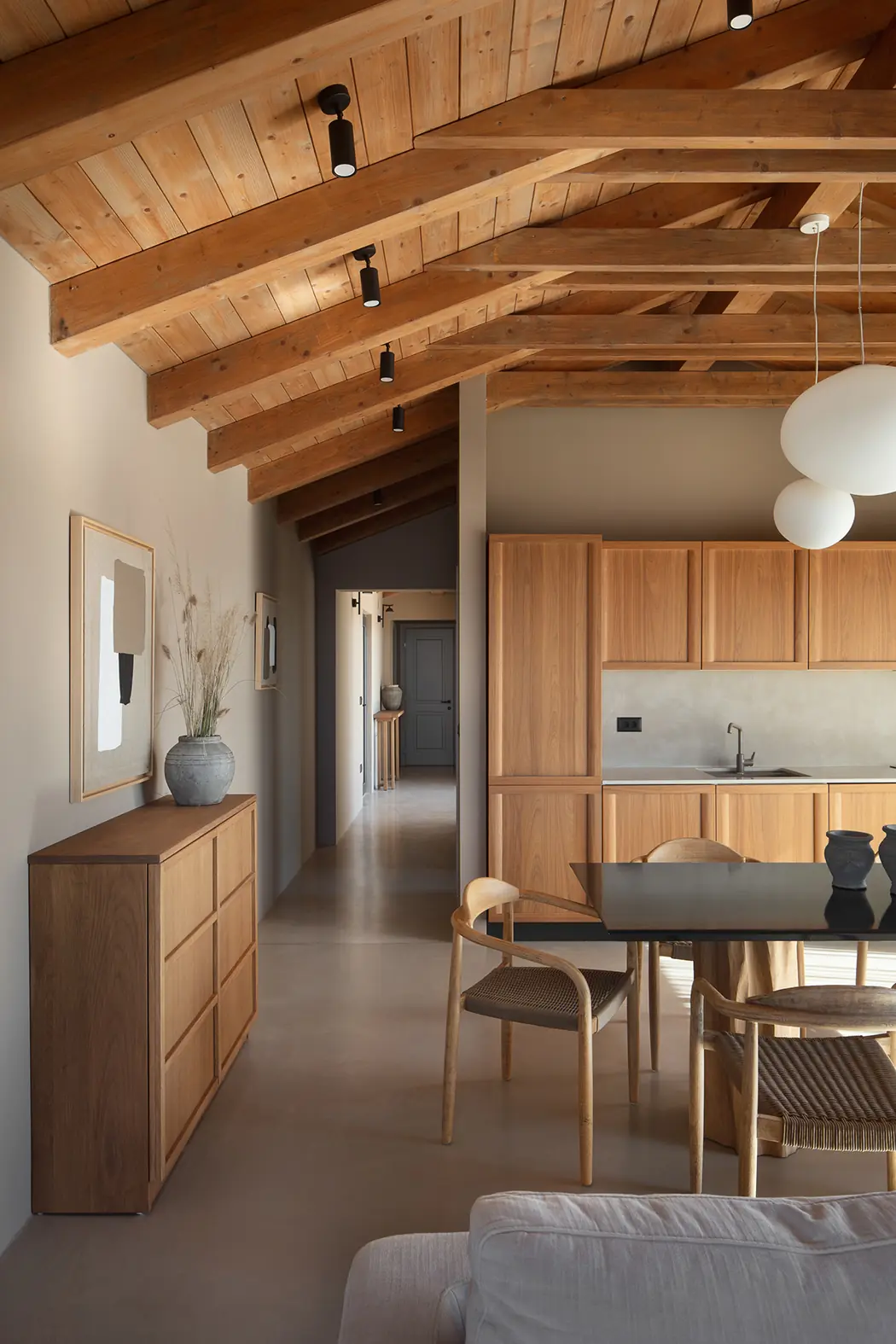
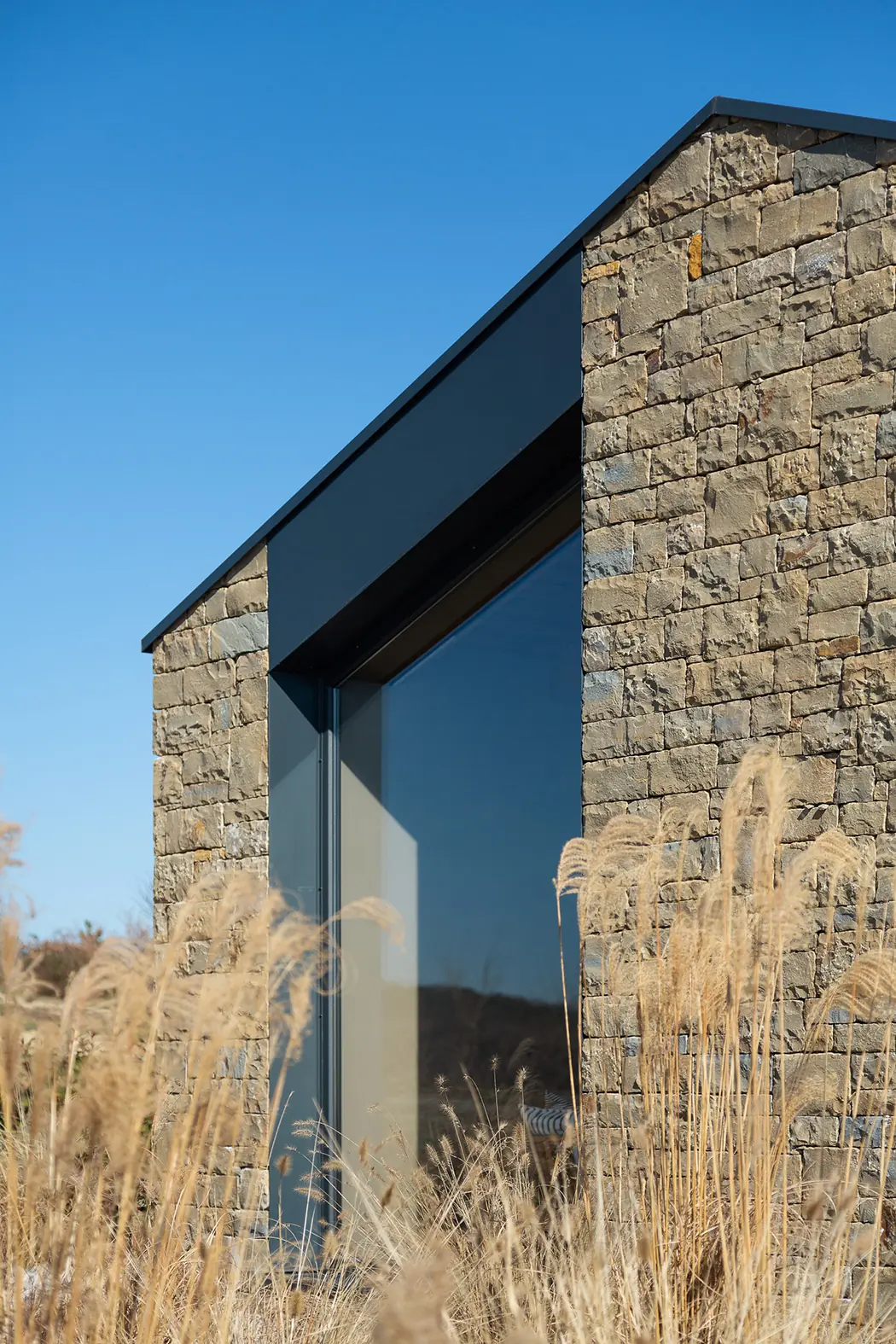
The simplified choice of materials also extends to the interior design. All rooms are filled with microcement floors, which Sandro finds a very relaxing departure from other materials. The same wood tone prevails throughout the house, even in the sauna, achieving color uniformity in the design. Earthy tones are occasionally interrupted by black details like the hanging fireplace in the living room. Additionally, many pieces of furniture were designed by Sandro himself, such as the coffee table in the living room made from hornbeam stumps and black metal or the unique large dining table. “Original pieces also create a unique atmosphere in the house, which people really desire when thinking about the appeal of interior design,” explains the author, who dislikes repeating elements in his work because his philosophy and ultimate goal are to make each house radiate originality.
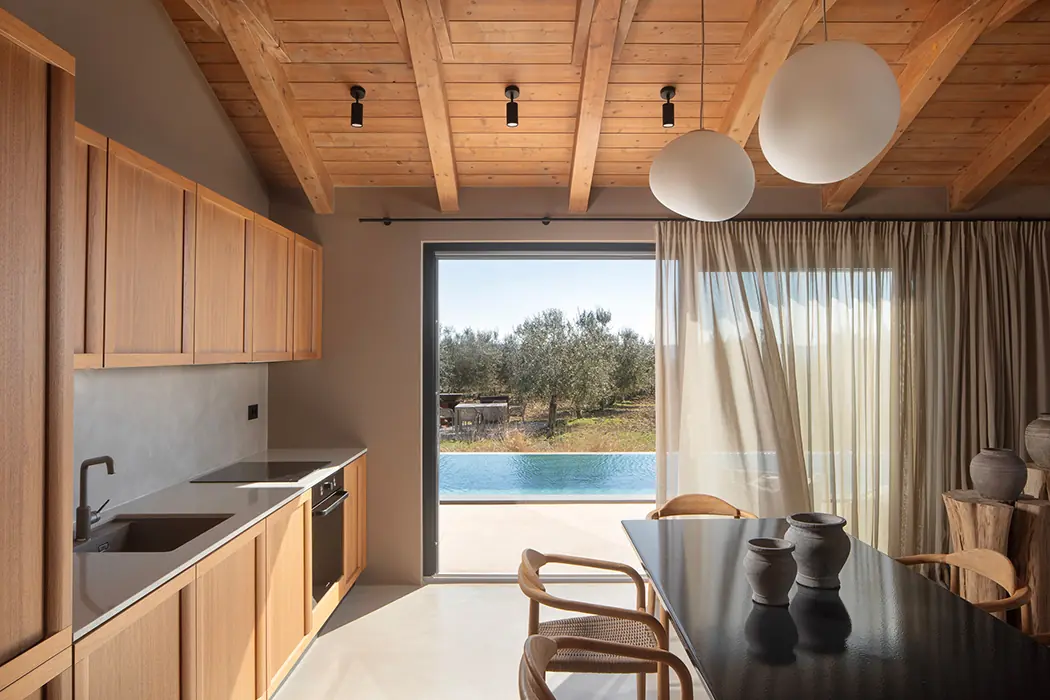
Original paintings on the walls signed by Sandro also contribute to this idea, and there’s even an outdoor shower by the pool made of stone from the local Istrian company Korta, which, as Sandro points out, sells its products worldwide. Among the olive trees is an outdoor dining area, and Sandro designed the lighting specifically for that corner, as well as for the rest of the house. He emphasizes that he didn’t want to overcomplicate with lighting fixtures: “I like to design it as simply as possible, while achieving a beautiful effect.”
The queen of the interior, a large glass wall that greets you right after entering the house, offers a direct view of the olive grove, creating the illusion that you are right there, in the heart of nature. Through another glass wall, the view stretches toward Grožnjan, the Mirna River, and the sea – this cumulative wow effect forms the aesthetic foundation of this holiday home. “Every architectural project should aim to fit as well as possible into the environment and consider all the surrounding details, highlighting them in the most natural way.” Sandro also emphasizes that design is an extremely important starting point that affects everything that follows. “The sunset in the garden is precisely ‘captured’ in a stone frame that ‘frames’ it into an open-air picture, making the pool view from this house unique, private, and hidden from prying eyes. If I had missed just a little in the design phase, it wouldn’t have been the same. I’m very satisfied with how it turned out.” As a Virgo, Sandro always strives for perfection, he jokes: “I’m almost never completely satisfied; I always look for what can be better and try to improve, but maybe it’s just the horoscope (laughs). It seems that things turned out very well in the end.”
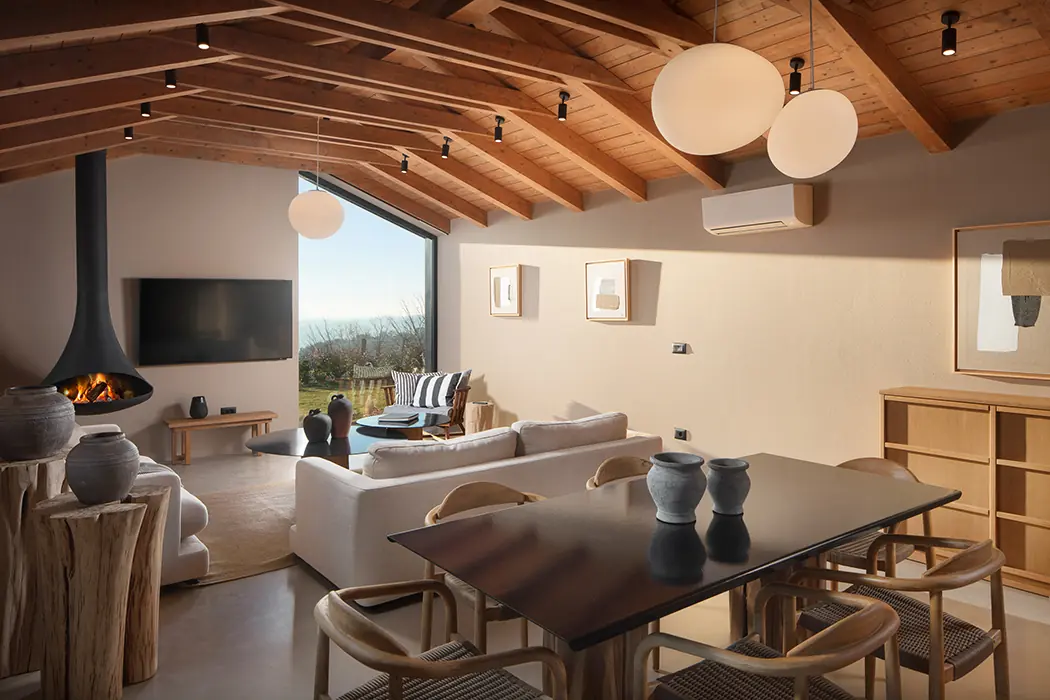
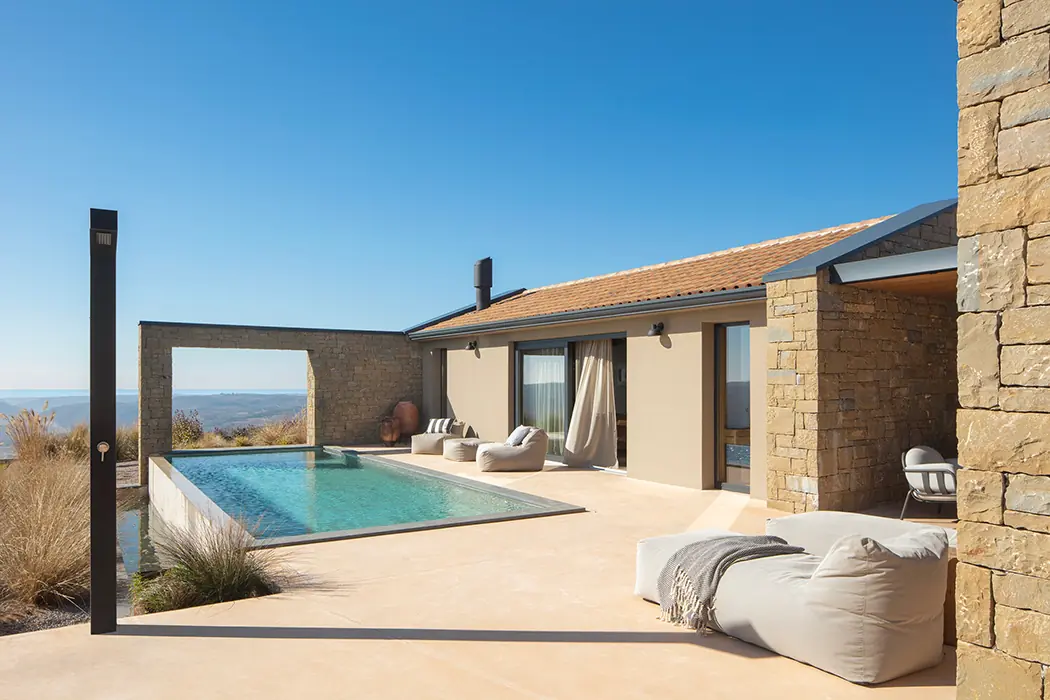
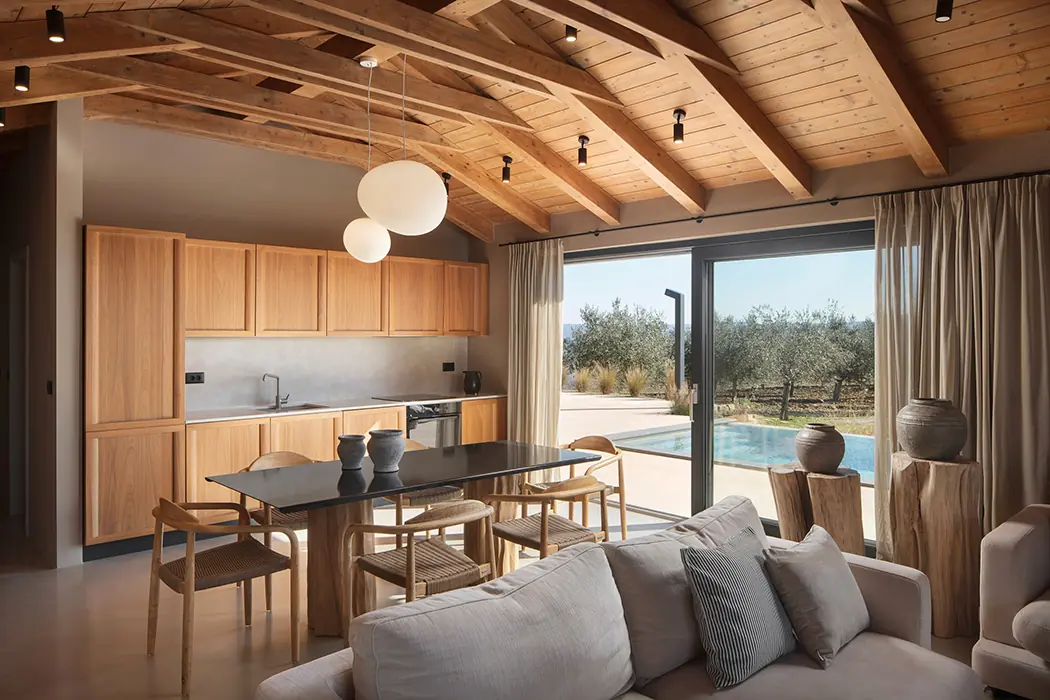
Every space has its own story, every location its particularities, and Sandro simply enjoys working on soulful projects and creating unique atmospheres in interiors, for which the support of the people he works with is crucial. “During implementation, it’s most important to me that the investor follows me, trusts me, and that I have a good team of people gathered in our office. Also, I always give more than expected because I want everything to turn out perfectly, so I thoroughly oversee every project from start to finish.” Perhaps that’s the key to the success of one of the busiest architectural-design offices in Istria.
